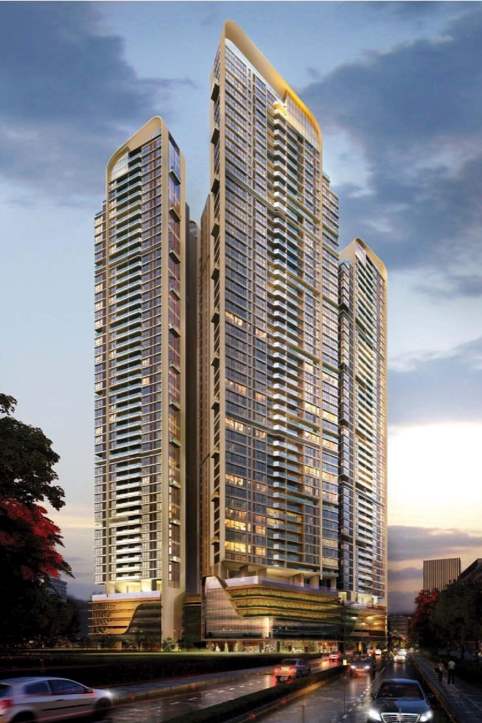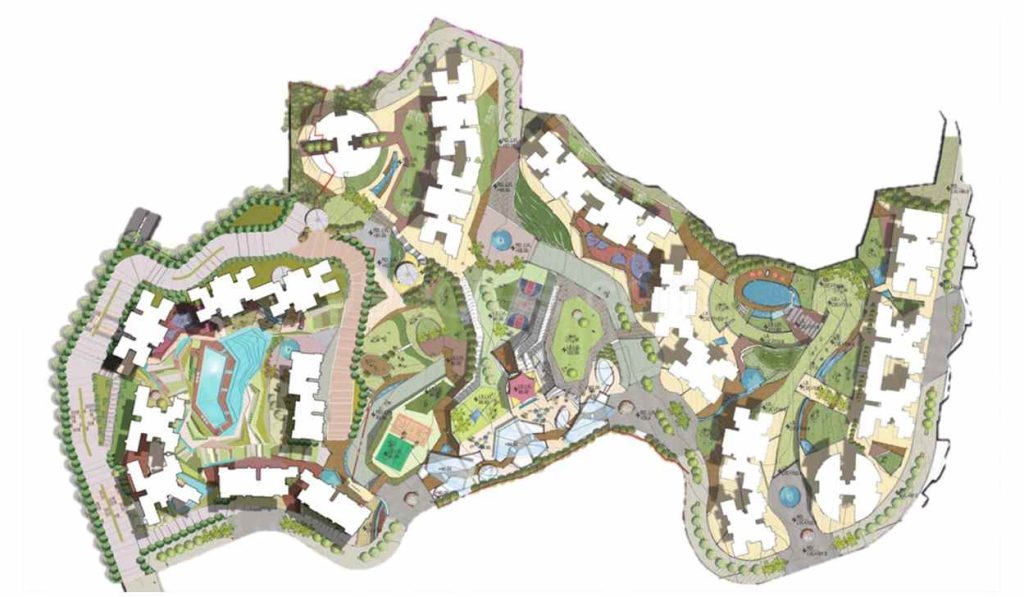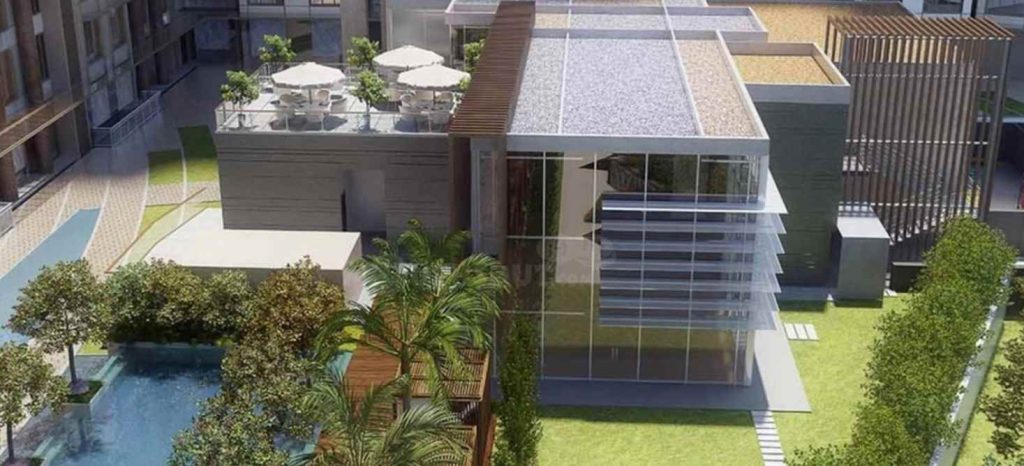ANANTYA
CHEMBUR, MUMBAI
About ANANTYA
This layout is planned under Slum Rehabilitation scheme near chembur Freeway. The Project is divided in 3 phases considering the scale of the project.



- DEVELOPER
- Deserve
- LOCATION
- Chembur, Mumbai
- PLOT AREA
- 1,20,000 sq. meters
- BUILT UP AREA
- 7,50,000 sq. meters
- SKYLINE'S WORK
DEVELOPMENT & FINANCE – Currently the project is in a very initial stage and since it is of such a large scale, the developer is taking additional technical assistance from us such that they are in a better position to negotiate with the banks and financial institutions.